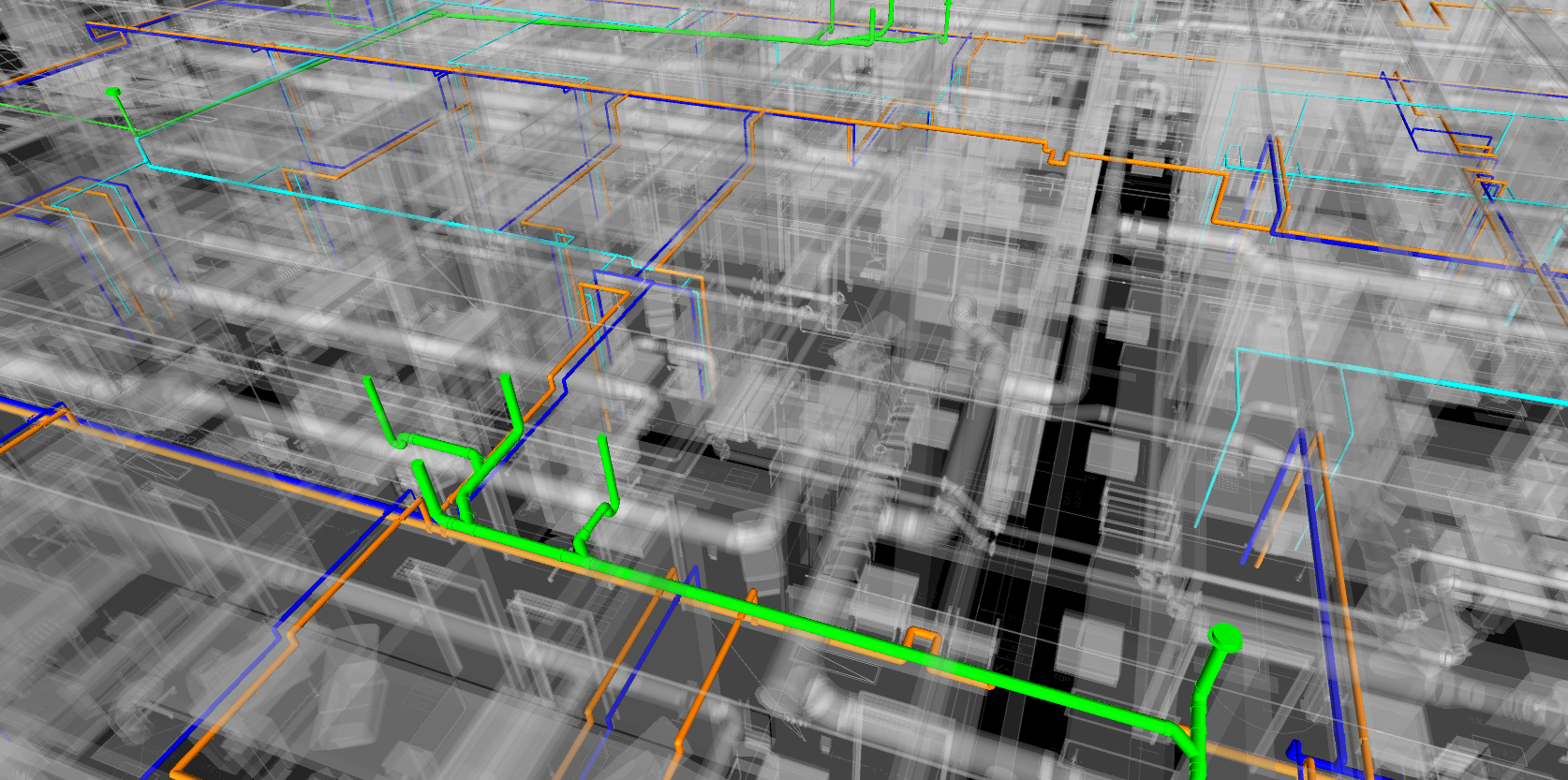BIM Modeling
The foundation for Hale TiP services begins with our Revit modeling. We bring complete Autodesk expertise to the table for all disciplines: Architectural, Structural, Mechanical, Electrical, Plumbing, and Fire Protection. Our strength is in the fact that we are active project participants, not just consultants, allowing us to practice what we preach and develop long-term business relationships with our clients.
It all starts with proper planning and the establishment of a BIM Project Execution Plan (PxP). We can design from scratch or convert 2D drawings into 3D building information models (BIMs). Virtually assembling a building before construction facilitates the savings of both time and money. Simple models can be created for clash detection or complex models can be established for quantity takeoffs, coordination drawings, and facility management.
Applications:
3D visualization and coordination (3D)
Visual construction sequencing (4D)
Accurate Quantity Takeoffs (5D)
Integrated Facility Management (6D)
Building Performance Analysis (Energy, Daylighting, Lighting, Code Adherence)
Early detection of problems that may arise during construction
Better approaches to marketing and construction presentation
Graphical quality control methods based on the Information in the BIM
Discipline/Trade Coordination
Once the BIMs for all disciplines are accurately created, Hale TiP performs clash detection and generates reports for the team to review. Our staff works together with architects, engineers, general contractors, and various trades to detect and resolve the design conflicts among construction elements before construction dollars are ever spent.
The coordination meetings are run using Autodesk® Navisworks Manage® Software. This software is the industry standard for precise collision detection and clash reports. Multiple CAD and/or BIM platforms can be imported into a single file, stripping down the base geometry to keep the file lightweight. We upload each report by trade for all parties to see, then document the issues and update the project schedules.
For contractors, the "low hanging fruit" for return on investment include:
Improving construction costs by identifying and correcting clashes before the construction team is onsite
Increasing the chances of winning a project bid by showing thoughtful design approaches using the visualization techniques inherent in BIM-based renderings
Reducing the number of change orders, which reduces administrative expenses and processing time during construction
Allowing more fabrication to happen off-site, greatly improving yard management activities


